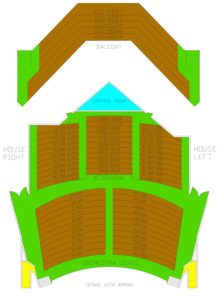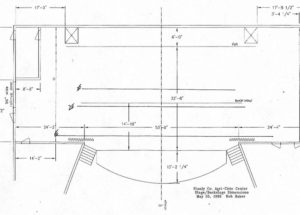STAGE
On-stage capacity: Standing- 735, Seated- 524, With Tables & Chairs (or large sets/props)- 233
Proscenium Height: 23′ 9″ (Please note, our stage has a finished wooden surface. We no not offer any other floor surface or covering, but can recommend an appropriate dealer or rental agency depending on your needs!)
 CAPACITY
CAPACITY
The 1050-capacity auditorium features a 53 foot by 32 foot wooden-surface stage with complete audio and lighting systems.
The lobby, a multi-use area, may be set up for banquets, meetings, wedding receptions and other events with a capacity of 200. The lobby features monthly art exhibits provided by the Stanly County Arts Guild.
Other available areas include a small Conference Room, and the Education Center, which can be arranged to fit your event’s needs.
LIGHTING
Our house LED Lighting System consists of an ETC Element II console, ETC Source 4wrd instruments with a variety of lens angles on our 2 catwalks, Colorsource Pars overstage on 3 electrics, as well as Altman SpetraCycs on the fourth electric. Standard or “House” Lighting can be set by our staff at no charge. This includes a basic overhead stage wash and face lighting, with no changes or special effects throughout the event. Specialty lighting, cues, or board operation during an event will require a contract with a approved independent technician.
Spotlights are located on the second catwalk, and must be operated by an approved technician. Please let us know in advance if you will require use of a spotlight so we can make appropriate arrangements for you and contract for tech services as needed.
Lighting plot is available upon request.
FLY RAIL SYSTEM
The fly rail system includes 19 line sets which are normally set up as follows:
- Main Border
- Empty
- Main Act (Traveler)
- 1st Electric
- Rear Projection Screen
- 1st Border
- 1st Legs
- 2nd Electric
- Mid Stage Traveler
- 2nd Border
- 2nd Legs
- 3rd Electric
- Empty
- 3rd Border
- 3rd Legs
- 4th Electric
- Empty
- Projector (removable upon request)
- Cyclorama
INTERCOM STATIONS
Intercom stations are located stage right and left, catwalks, balcony, and the top orchestra section of the main seating area. Intercom stations are also located in the dressing rooms.
AUDIO EQUIPMENT
1 – Mackie SR-24-4 24 input mixing console
1 – Behringer Ultradrive Pro DCX 2496 Loudspeaker Management system (mains)
1 – Crown PS-200 amplifier (mains)
2 – Crown PS-400 amplifier (mains)
1 – JBL Component Cluster Speaker System (house)
1 – Behringer Composer Pro dual channel compressor limiter (monitors)
1 – Peavey dual 1/3 octave equalizer (monitors)
1 – QSC RMX 2450 amplifier (monitors)
4 – Yamaha monitor wedges
1 – 16 in 4 out multi-snake cable terminating stage right (installed)
1 – 8 in 2 out multi-snake cable with two speaker sends 75 feet (portable)
5 – Shure SM-57 microphones
4 – Shure SM-58 microphones
2 – Shure BLX handheld or lapel wireless microphones (available for an additional fee $25 each per event)
2 – Denon CD / MP3 players
1 – JVC Dual Cassette Deck
Assorted stands, cables, and accessories.
For questions about hosting your event at the Agri-Civic Center, please contact the Center’s office at (704) 986-3666.


